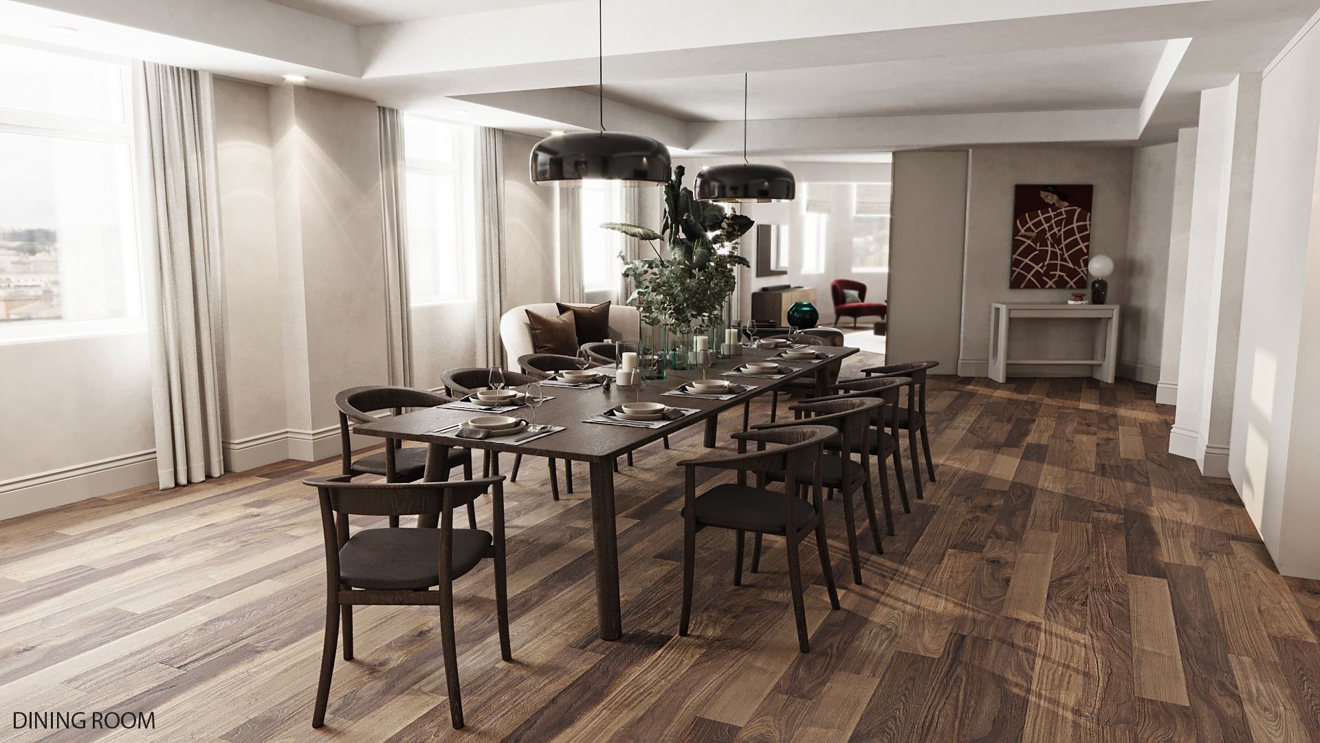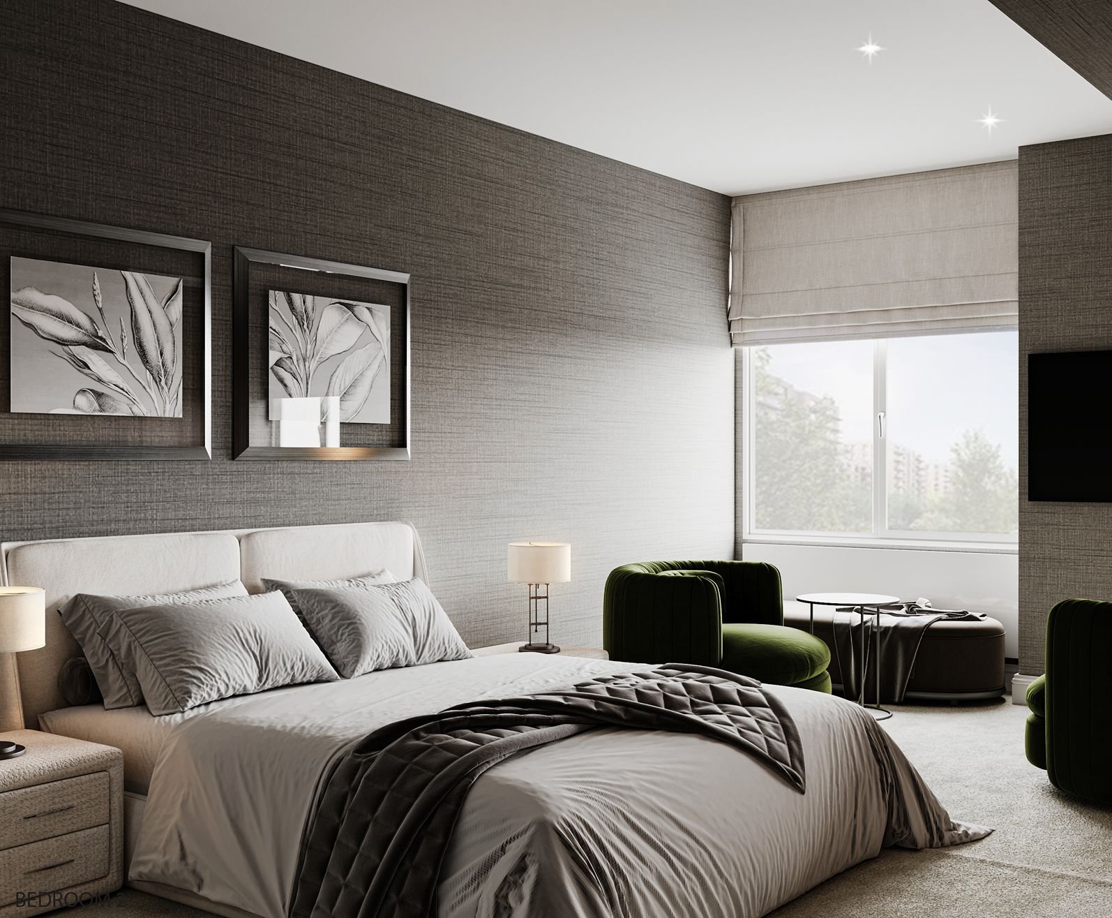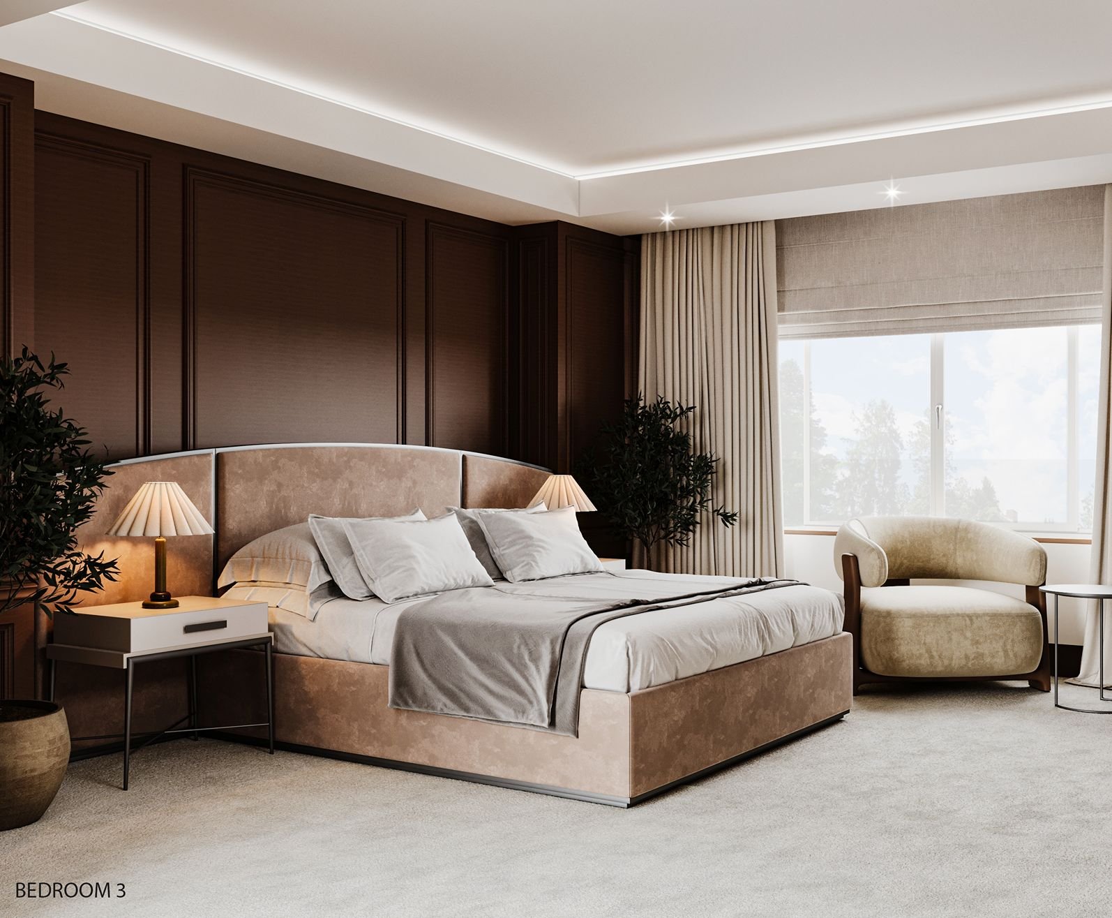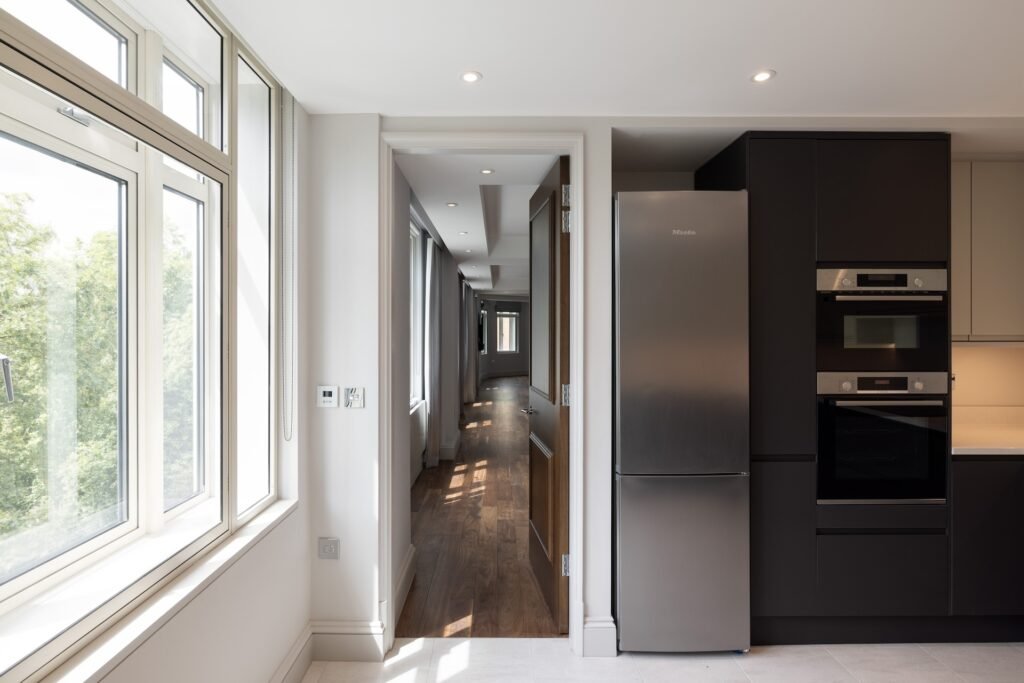4 Bedroom Apartment
Mayfair, London
















Price for Rent: £13,500 per week
4 Bedrooms
4 Bathrooms
24-hour on-site concierge, security, and engineering
Ultra-fast Wi-Fi with in-house IT support
All utility and council tax bills included
Views of Hyde Park or private inner courtyard
Bespoke interior design in each apartment
Welcome amenities
Key Highlights
Private Entrance: Features a unique marble-floored entrance with Venetian-inspired plasterwork and a compass design, ensuring a grand arrival experience.
Spacious Living Area: The open-plan living space includes a curved lounge that seamlessly transitions into the dining area and attached kitchen, all designed to maximize natural light.
Four En-Suite Bedrooms: Each bedroom offers en-suite facilities and views over Mayfair, with one bedroom featuring a private entrance/exit for added privacy.
Master Suite: The expansive master bedroom is adorned with Missoni wallpaper, a marble bathroom, and a dedicated dressing area.
Proximity to Amenities: Located within walking distance of London's finest dining, shopping, and cultural attractions, providing a quintessential Mayfair lifestyle
Floor plan
Map


